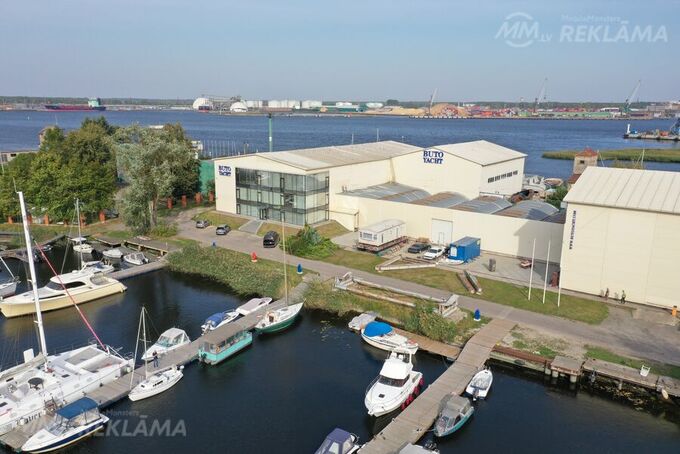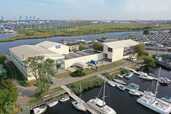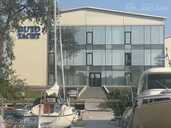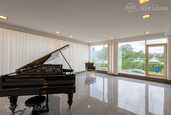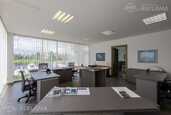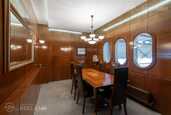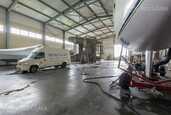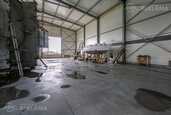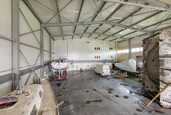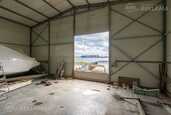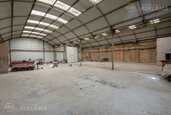Multifunctional Industrial and Warehouse Complex in Riga
A unique property on the Daugava riverbank with direct water access, offering high-class office spaces and production-warehouse areas.
Property Specifications
Total building area: 3293 m²
- Office spaces: 418 m², ceiling height 2.22.9 m, constructed in 2012.
- Warehouse spaces for catamarans: 932 m², ceiling height 3.95.5 m, constructed in 2012.
- Warehouse spaces for marine yachts: 1516 m², ceiling height 1013 m, constructed in 2012.
- Warehouse spaces: 427 m², ceiling height 3.8 m, constructed in 1980.
Movable hangar: 432 m².
Land Plot (Riga Port Territory): 8, 827 m²
- 8, 115 m² leased until 31.12.2038 with priority rights to extend the lease.
- 712 m² in perpetual legal use.
- Zoning according to Rigas territorial plan: industrial development area (R).
- Asphalt access road via Stūrmaņu Street.
Utilities
- Centralized water supply and sewage.
- Centralized electricity supply (3 phases, 63 A).
- Centralized heating (solid fuel boiler).
- Natural ventilation.
- Fire and security alarm systems.
Financial Prospects
Potential net rental yield: 89% annually.
Call or write to arrange a viewing date and time.
