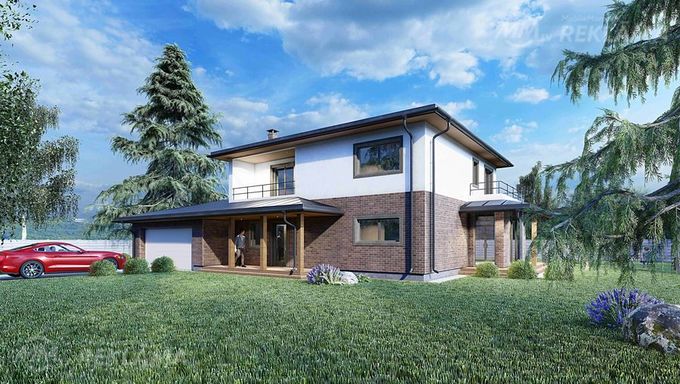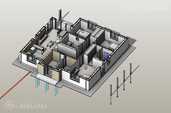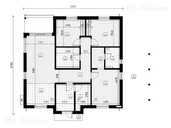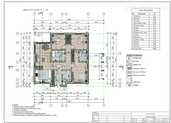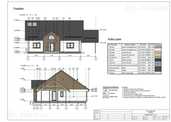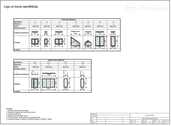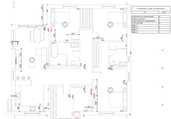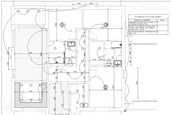Arhitekts-tehniķis
Esmu arhitekts-tehniķis ar vairāk nekā 5 gadu pieredzi darbā gan ar individuāliem klientiem, gan ar dažādiem būvniecības uzņēmumiem un arhitektūras birojiem.
Piedāvāju savus pakalpojumus projektēšanā un vizualizācijā gan attālināti, gan klātienes tikšanās pēc nepieciešamības.
Pakalpojumu cenas:
1. Māju projektēšana līdz ātram un vienkāršam skiču līmenim 150€ (skatīt foto nr. 5).
1.1 Stāva plāns ar minimāliem izmēriem
1.2 4 Vienkāršas fasādes
(Lieliski piemērots tiem, kas tikai sāk savu ceļu uz sava mājokļa būvniecību un nepieciešama palīdzība ar plānojumu, idejām, telpu ergonomiku un profesionāli, kas palīdzēs visu izskaidrot un saplānot. )
2. Pilns mājas skiču projekts 450€-550€ vienas stāva mājai līdz 150m² (skatīt foto nr. 2-4 un 6-8). Pilnu plānu sarakstu un piemērus varu nosūtīt individuāli.
2.1 Stāva plāns (izmēri, telpas, platība, paskaidrojumi, tabulas utt. )
2.2 Jumta plāns ar nepieciešamajiem parametriem
2.3 4 Fasādes (ar materiāliem un krāsām)
2.4 2 Griezumi (ar visiem slāņiem)
2.5 Logu un durvju specifikācijas
2.6 Bez ģenerālplāniem
Projektus virs 150m² vai divstāvu mājas izstrādāju pēc vienošanās (cena var būt augstāka atkarībā no sarežģītības).
Iekļautas 3 bezmaksas korekcijas pēc darba pabeigšanas, katra nākamā 20€.
3. Projekta vizualizācija 150€ mājai līdz 150m², 250€+ mājai virs 150m² (skatīt foto nr. 1 un 10).
Pēc pieprasījuma varu nosūtīt dažas vizualizācijas.
Vizualizācijas tiek veidotas, izmantojot modeli programmā Revit. Ja jums nav mājas vai projekta modeļa, jūs varat izvēlēties 1. vai 2. punktu kā papildinājumu komplektam, lai mājas projektēšanas laikā mēs varētu izveidot šo modeli.
Ja plānojat vairākus projektus savai mājaslapas portfolio, cena būs zemāka atkarībā no projektu skaita.
(Ideāli piemērots tiem, kuri vēlas redzēt, kā izskatīsies viņu māja, kā arī arhitektiem, dizaineriem un būvniecības uzņēmumiem, kuriem nepieciešama projektu prezentācija un vizualizāciju izvietošana mājaslapā. )
4. Elektrosistēmas shēma 100€ par 1 stāvu
4.1 Rozetšu shēma
4.2 Slēdžu shēma
5. Materiālu apjoma aprēķins pēc projekta 200 € par vienstāvu māju līdz 150 m²
5.1 Materiālu garums (metrāža)
5.2 Materiālu perimetri
5.3 Materiālu apjomi
5.4 Materiālu platības
Iespējams izvēlēties konkrētus parametrus aprēķinam.
Precizitāte 9697% atbilstība reālajam rezultātam.
Materiālu apjoma aprēķins tiek veikts, izmantojot modeli programmā Revit. Ja jums nav mājas vai projekta modeļa, jūs varat izvēlēties 1. vai 2. punktu kā papildinājumu komplektam, lai mājas projektēšanas laikā mēs varētu izveidot šo modeli.
6. Konstrukciju rasējumi (TIKAI SIENAS) 25€ par katriem 5 metriem (skatīt foto nr. 9).
(Cena var pieaugt atkarībā no sarežģītības. )
7. Stundas konsultācija / darbs 35€/stundā
Darbs tiek veikts pēc priekšapmaksas 50%.
Visi projekti tiek izstrādāti programmā REVIT.
Pirms zvanīšanas, lūdzu, rakstiet ziņu, jo darba dienās varu būt aizņemts un nevarēšu pacelt telefonu.
Ar cieņu,
Pāvels
