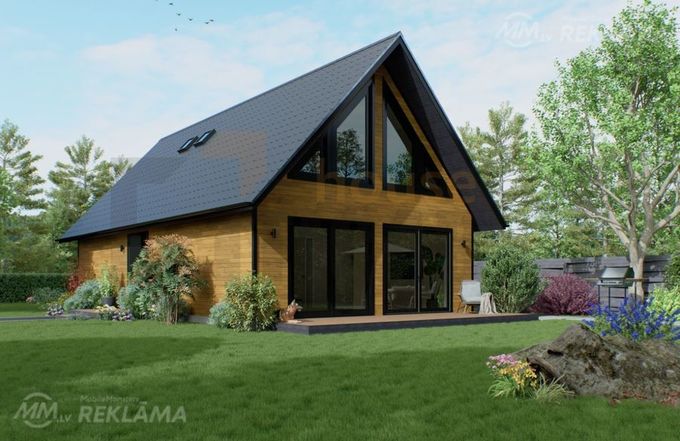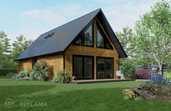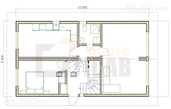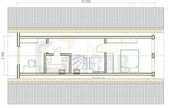House Riga, Imanta, 122 m², 1.5 fl., 4 rm..
For sale House in Riga, Imanta, House area: 122 m², Land area: 130 m², Floors total: 1.5 fl., Number of rooms: 4 rm., Built in: 2023 y.. Description: Number of bedrooms: 2, Number of bathrooms: 2, Building type: Wooden, Heated floors, Furnishing: Partially furnished, Drive way: Asphalt.
External dimensions: 6.8 m (width); 12 m (length); 7.4 (height).
Frame: dry calibrated timber treated with bioprotection
Insulation: basalt wool (150 mm walls, 200 mm ceiling and floor)
External wall decoration: flexible vinyl panels for external use with factory painting or Thermowood painted by TIKKURILA
Interior wall decoration: high-quality washable wallpapers of the premium segment
Ceiling: plaster painted white
Floor covering: a combination of ceramic tiles and laminate
Interior decoration of the walls and floor in the bathroom: ceramic tiles of the premium segment
Windows: two-chamber metal-plastic, outside lamination
Doors: metal entrance; interior doors
Complete set: lamps, switches, sockets, boiler, premium segment shower cabin, bathtub, wall-hung toilets, Geberit installation, Grohe faucets.
Heating system: electric underfloor heating on the first floor
Preparation for an air conditioning installation
Kitchen furniture and backsplash with ceramic tile
Individually designed wooden staircase
The price does not include: delivery, foundation, external communications, truck crane services for unloading.



