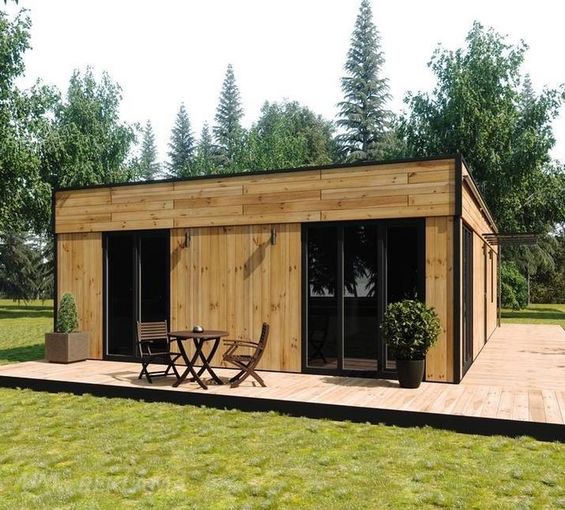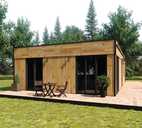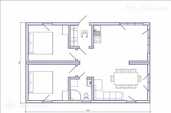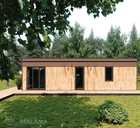Дом в Риге, Болдерая, 72 м², 1 эт., 3 комн..
Продаю дом в Риге, Болдерая, Площадь здания: 72 м², Площадь участка: 72 м², Количество этажей: 1 эт., Количество комнат: 3 комн.. Описание: Тип здания: Другой, Электричесткое отпление, Мебелеровка: По договоренности, Подъездная дорога: Асфальтированная.
External dimensions: 6,8 m (width); 10.58 m (length); 3.2 m (height).
Roof: shed.
Frame: dry calibrated timber treated with bio-solute.
Insulation: basalt wool (150 mm walls, 200 mm ceiling and floor).
Wiring: copper.
Floor covering: laminate/semi-industrial linoleum.
Bathroom floor covering: industrial linoleum.
Windows: double-chamber metal-plastic, laminated, energy-saving.
Doors: entrance and interior Standard +.
Equipment: LED lamps, switches, sockets, external lighting Modern, boiler, shower, toilet.
Exterior wall decoration: false beams (spruce) or metal folding panels.
Interior decoration of walls and ceilings: pine lining or MDF panels.
Heating system: electric (power sockets under the windows).
The price does not include: delivery, foundation, external communications, truck crane services upon shipment.



